Santa Barbara Plaza
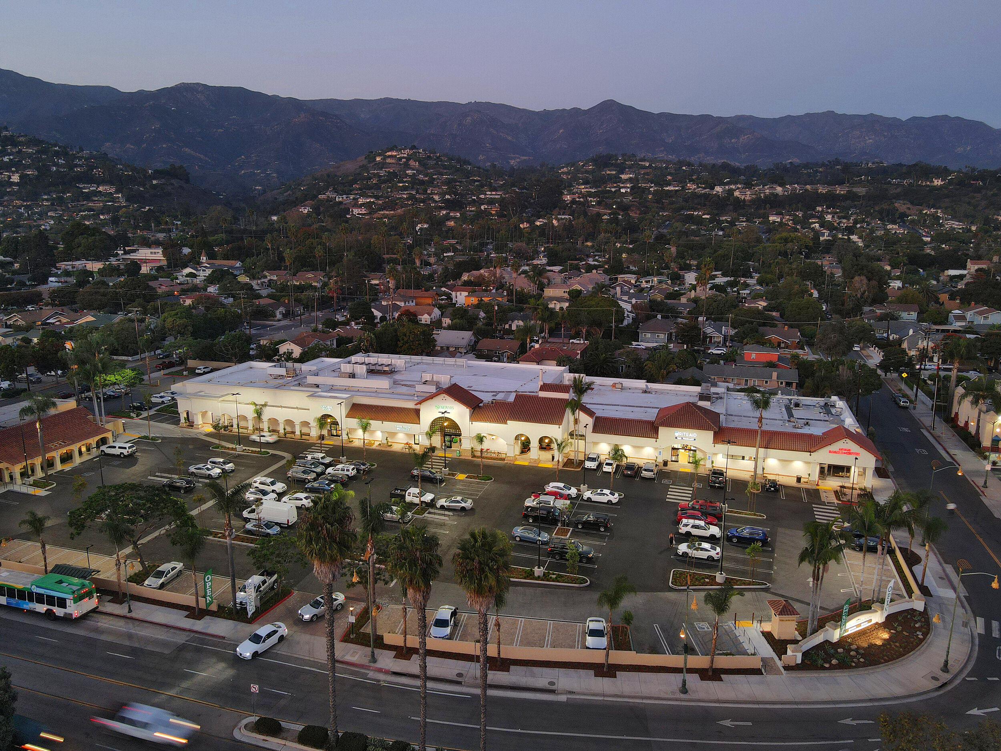
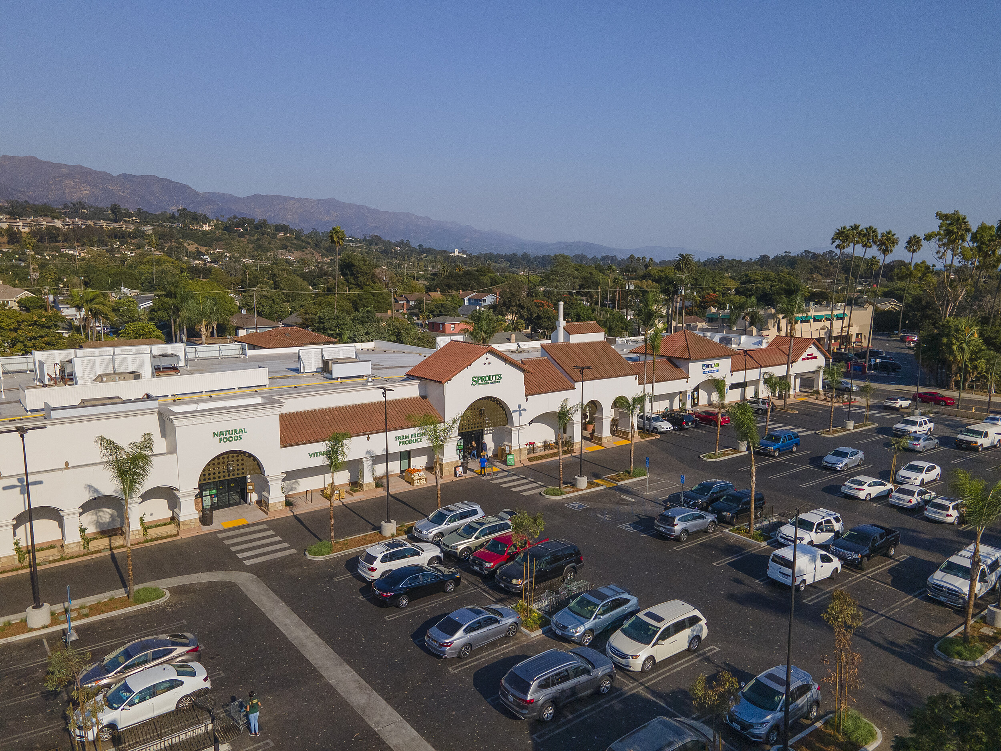
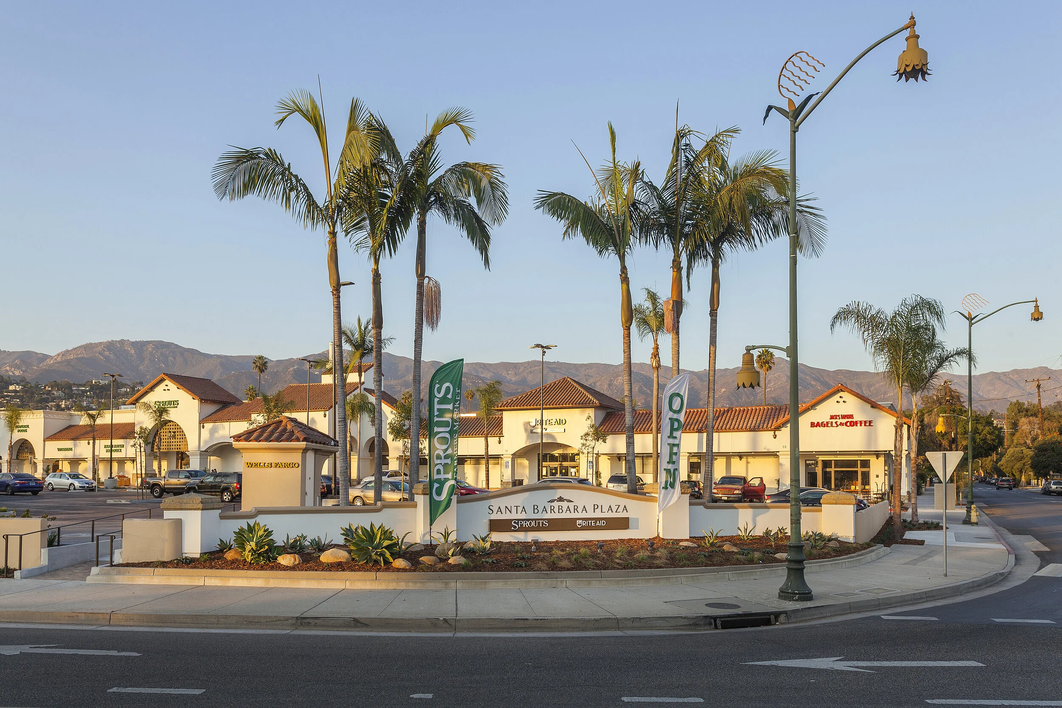
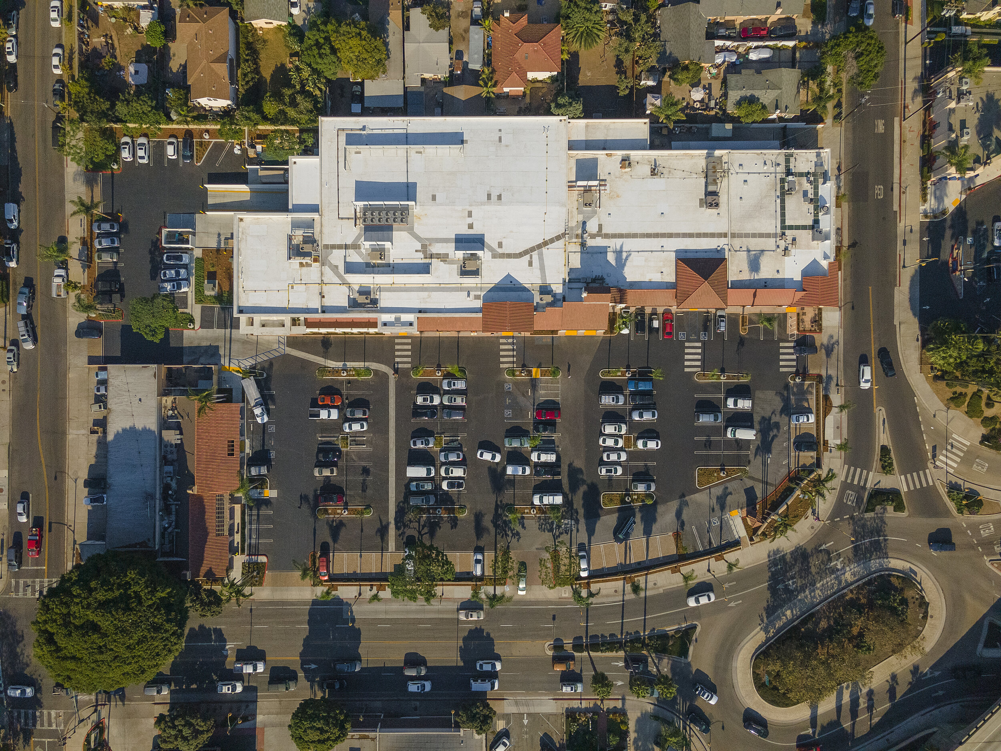
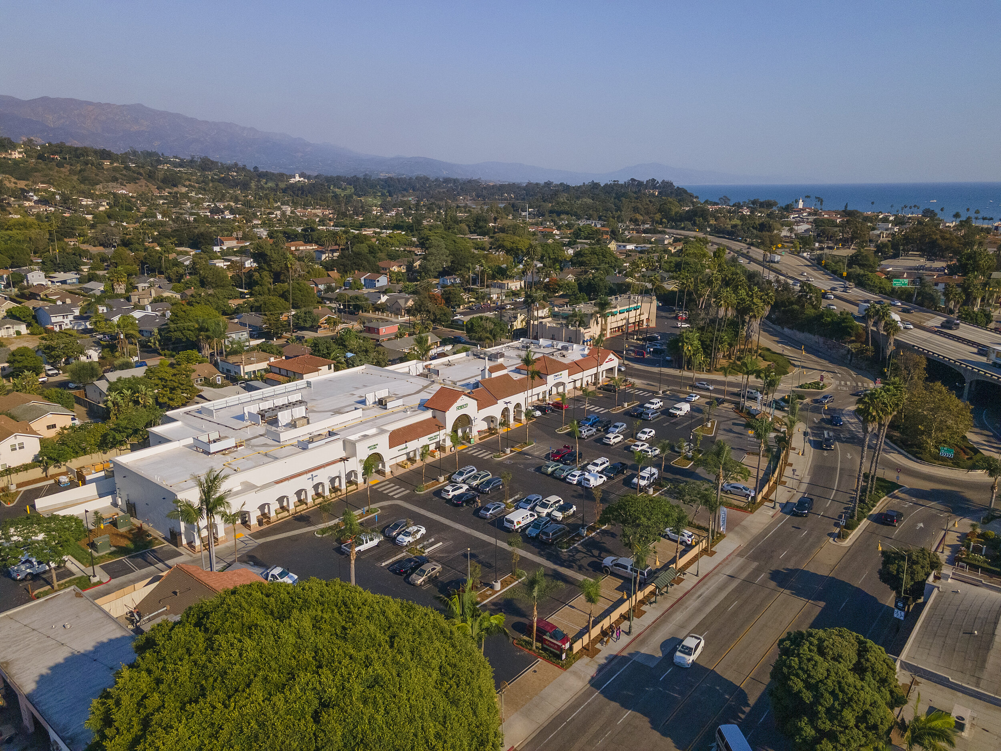
Project: The Santa Barbara Plaza - Santa Barbara, CA
Client: S&P Investments- San Luis Obispo, CA
Architect: Paul Poirier & Associates- Santa Barbara, CA
Description:
The Santa Barbara Plaza was a 2 Phase project. In the first phase, the building was upgraded for the potential new tenant to move in. Structural upgrades to the existing building structure were necessary as well as new loading docks, rolling doors, and trash enclosures. Completing the first phase allowed the tenant to move in and do their renovation while phase two was taking place.
Phase two consisted of demolishing the existing, outdated façade and putting in a new façade with columns, molding, planters, vine racks, and landscaping to create curb appeal for the general public. The parking lot was redesigned to allow for better parking, improved traffic flow, and upgraded lighting for vehicle and pedestrian safety.
Features:
Full demolition of the existing facade included framing, plastering, and painting.
Reconfigured parking lot, landscaping, sidewalks, and building lights.
Fire sprinkler system added to the interior of an existing tenant’s shop.
