Santa Barbara Botanical Garden - Pritzlaff Conservation Center
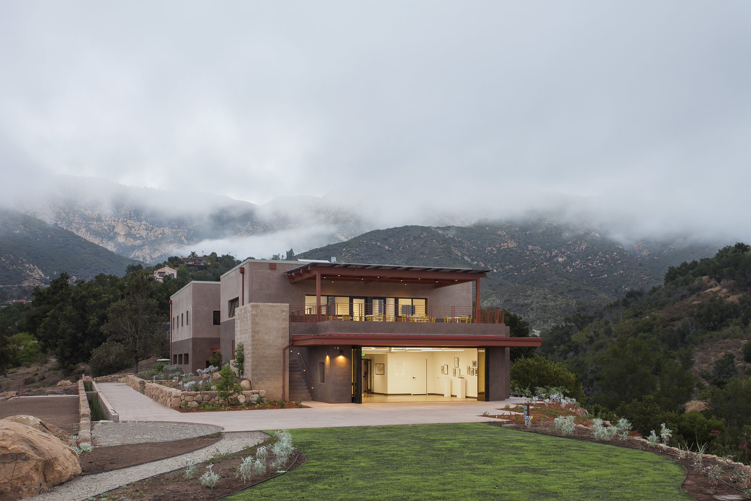
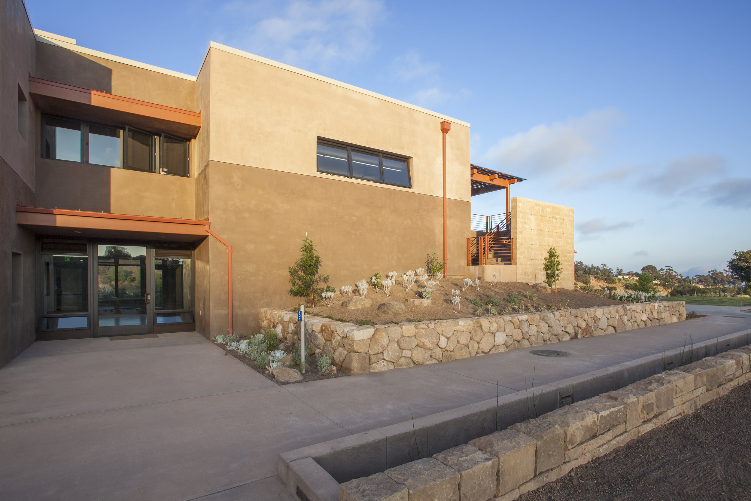
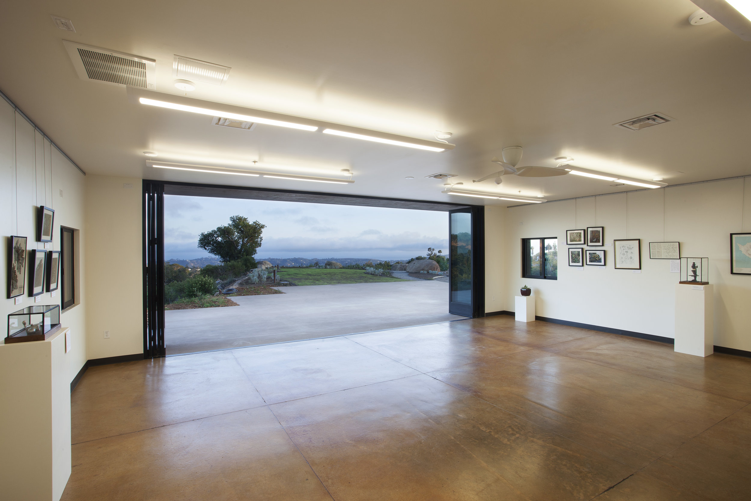
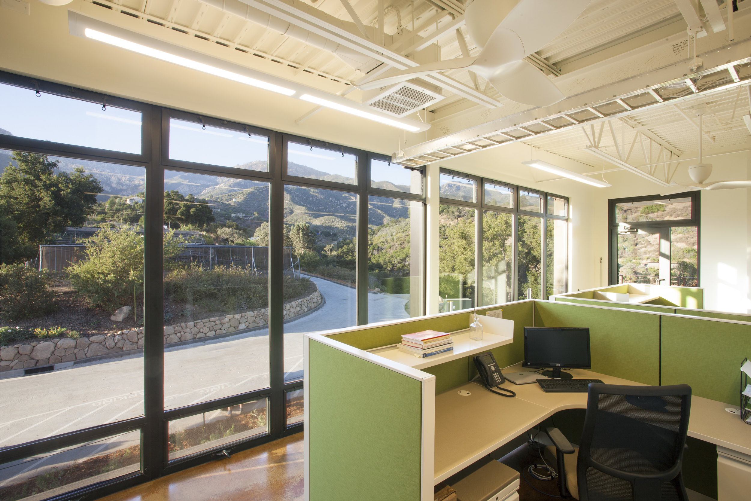
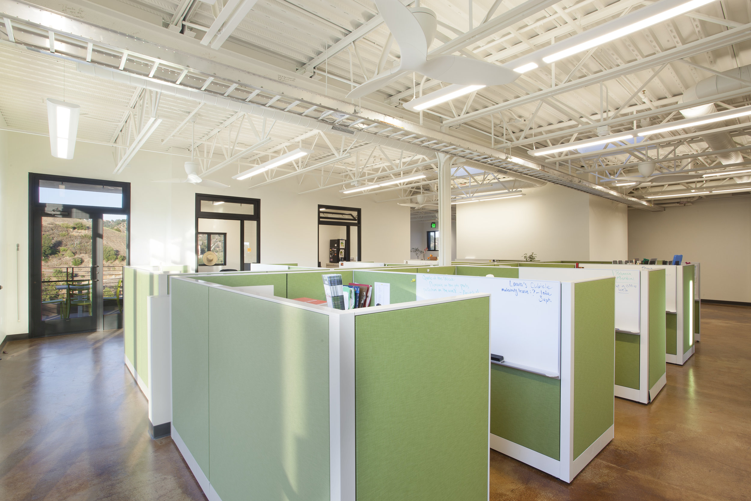
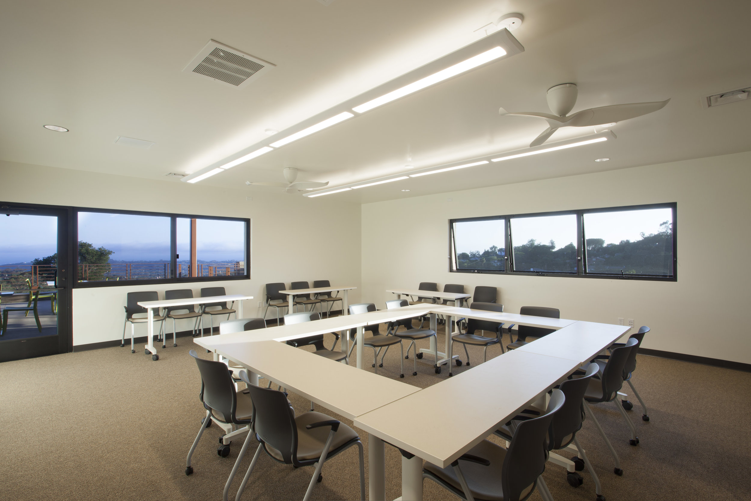
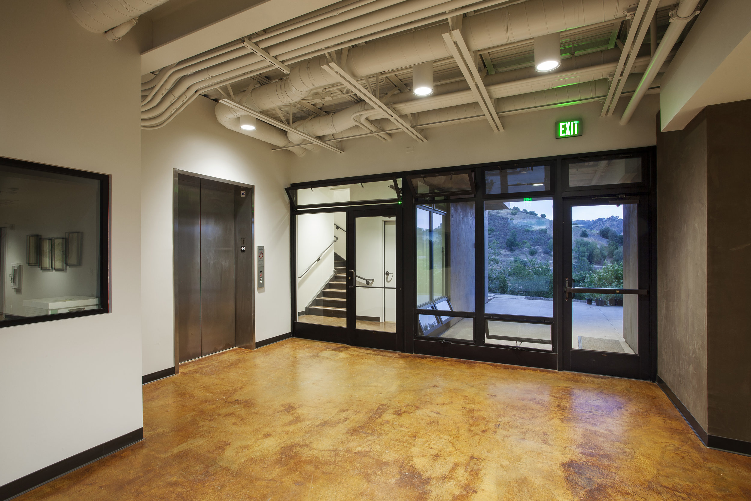
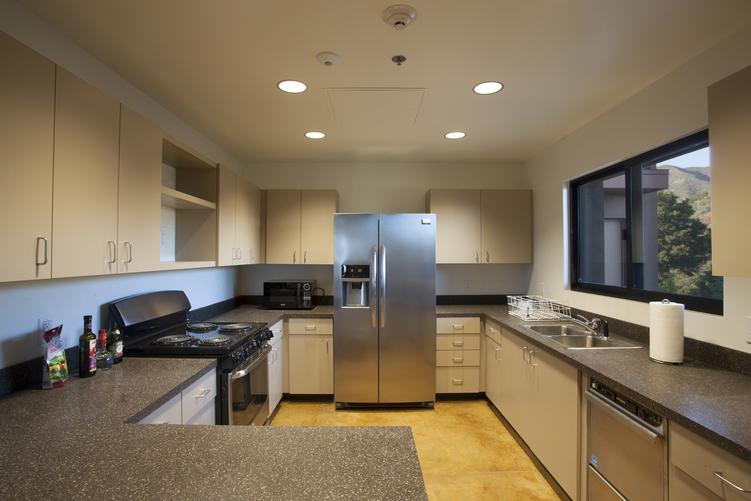
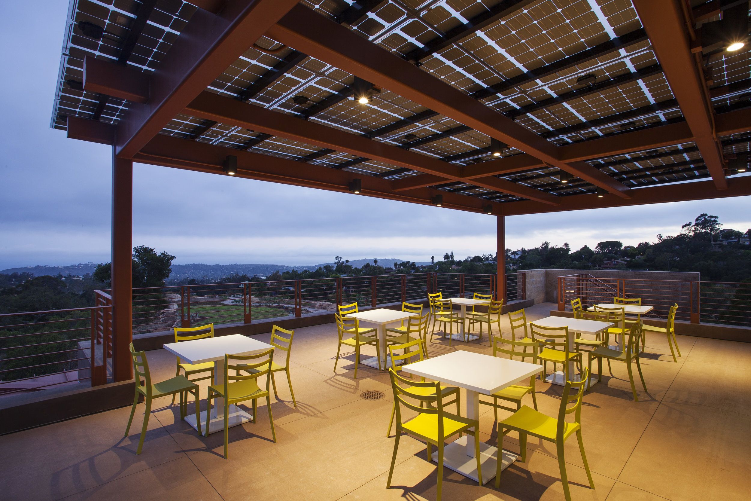
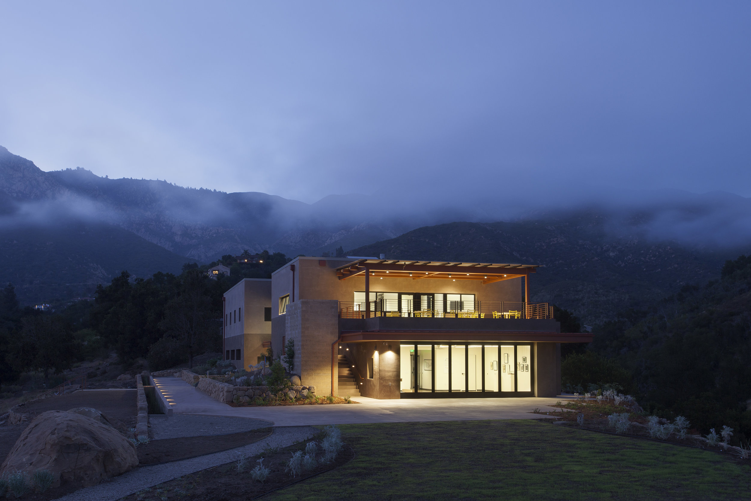
Project: Pritzlaff Conservation Center - Santa Barbara, CA
Client: Santa Barbara Botanical Garden - Santa Barbara, CA
Architect: Mainstreet Architects & Planners, Doug Singletary, AIA - Ventura, CA
Description:
New expansion of Herbarium Collections, housing a Seed Bank Room, Research Work Labs, Event Room, Conference / Training Room, Meeting Room, Workstations, Staff Offices, Restrooms, Break Room, exterior decks and hardscape.
Features:
- LEED Gold Certification process
- Fire resistant construction (concrete, steel, and CMU)
- Solar panels
- Guaranteed Maximum Price Project Delivery
