Music Academy of the West - Marilyn Horne Main House
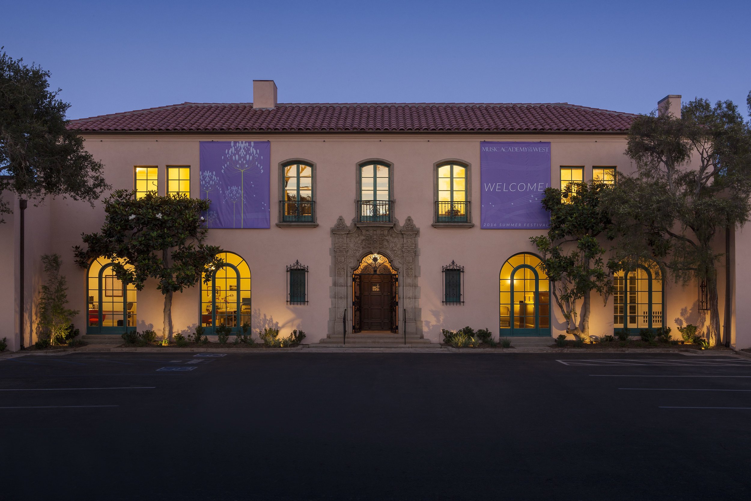
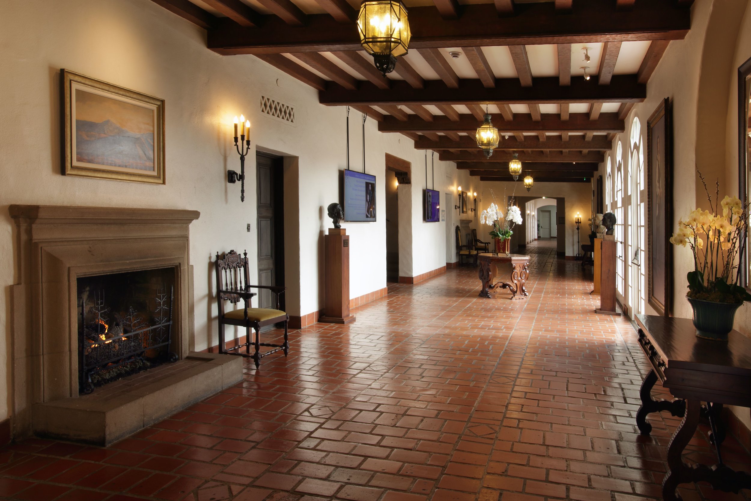
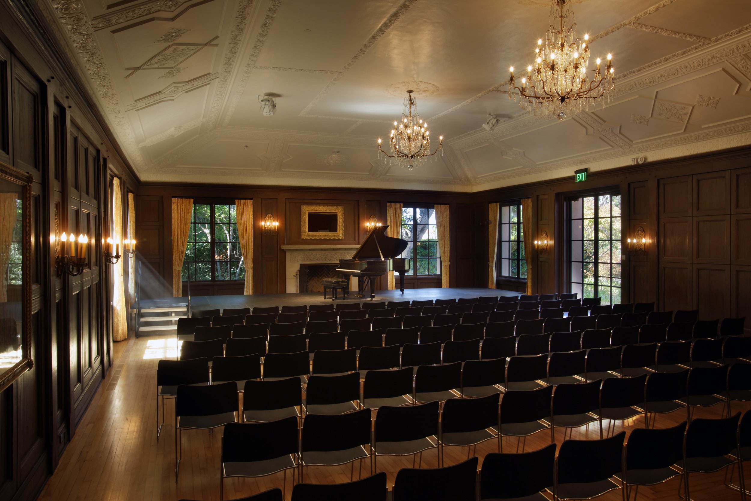
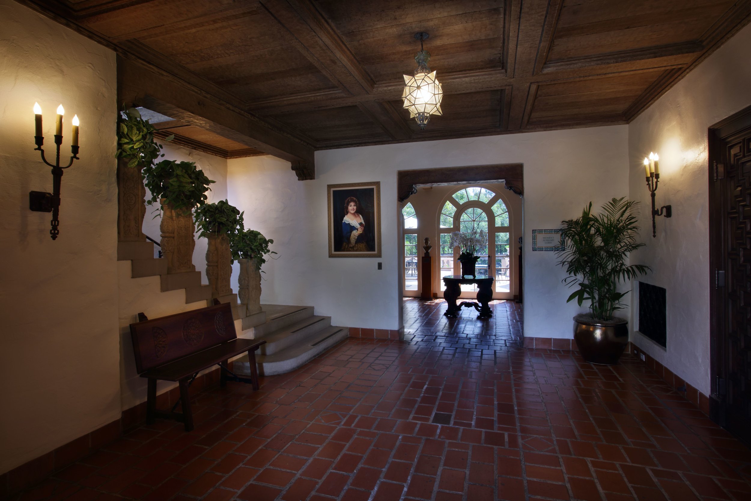
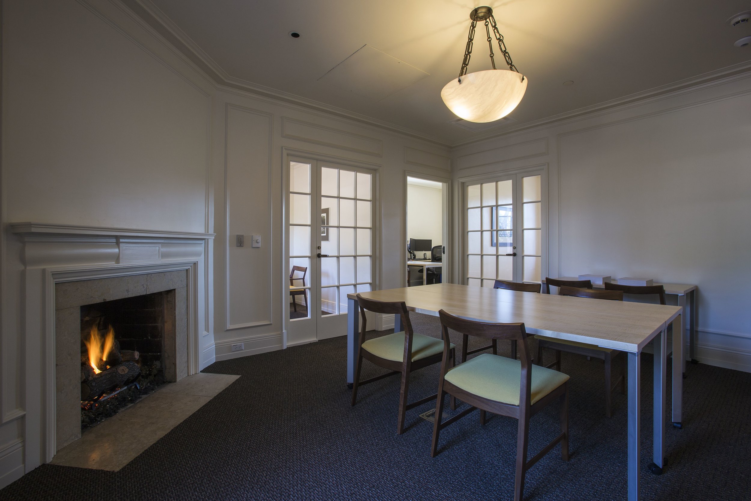
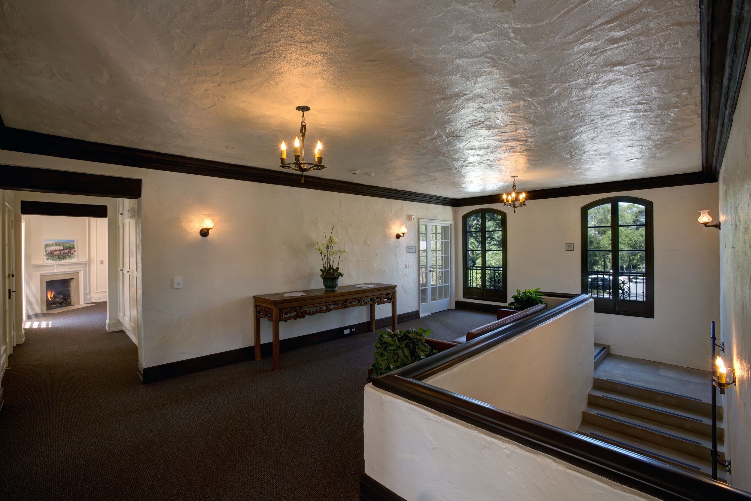
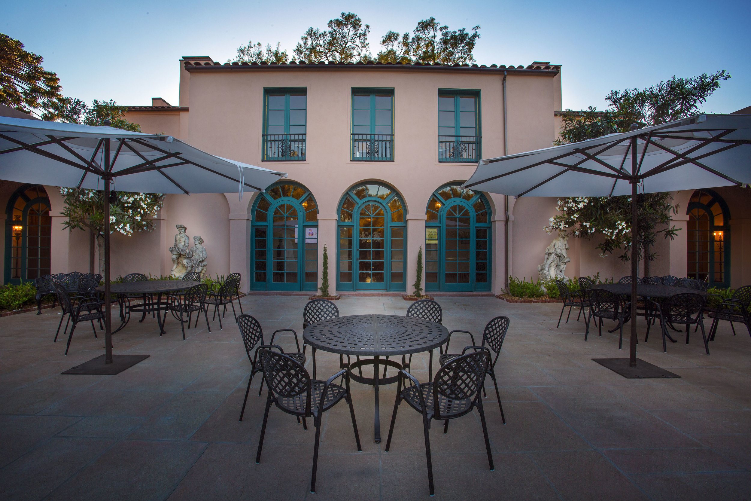
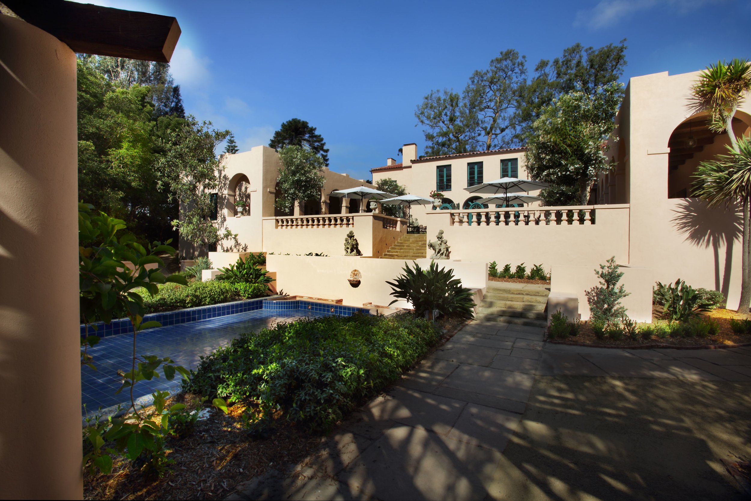
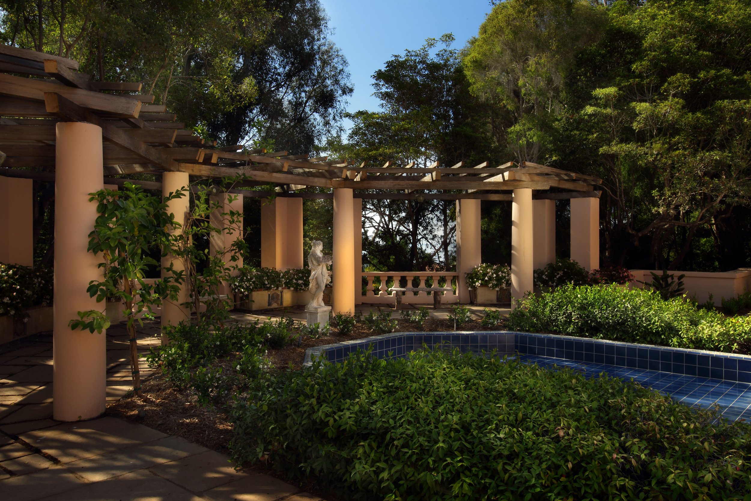
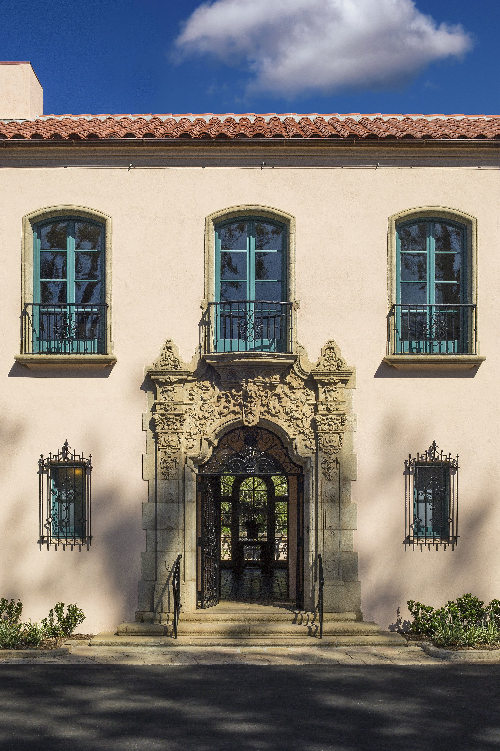
Project: Music Academy of the West Marilyn Horne Main House - Montecito, CA
Client: Music Academy of the West - Montecito, CA
Architect: PMSM Architects - Santa Barbara, CA
Description:
The 9,390-square-foot Main House had not been renovated since 1915, although some cosmetic updates were made in 1951 when the campus was readied to be used by the academy. Major renovations included making the building seismically sound, reflowing the administration offices, updating plumbing from 1915, adding four practice studios to the lower level, restoring the back patio and more — allowing the structure to remain sound and practical for generations to come.
Features:
