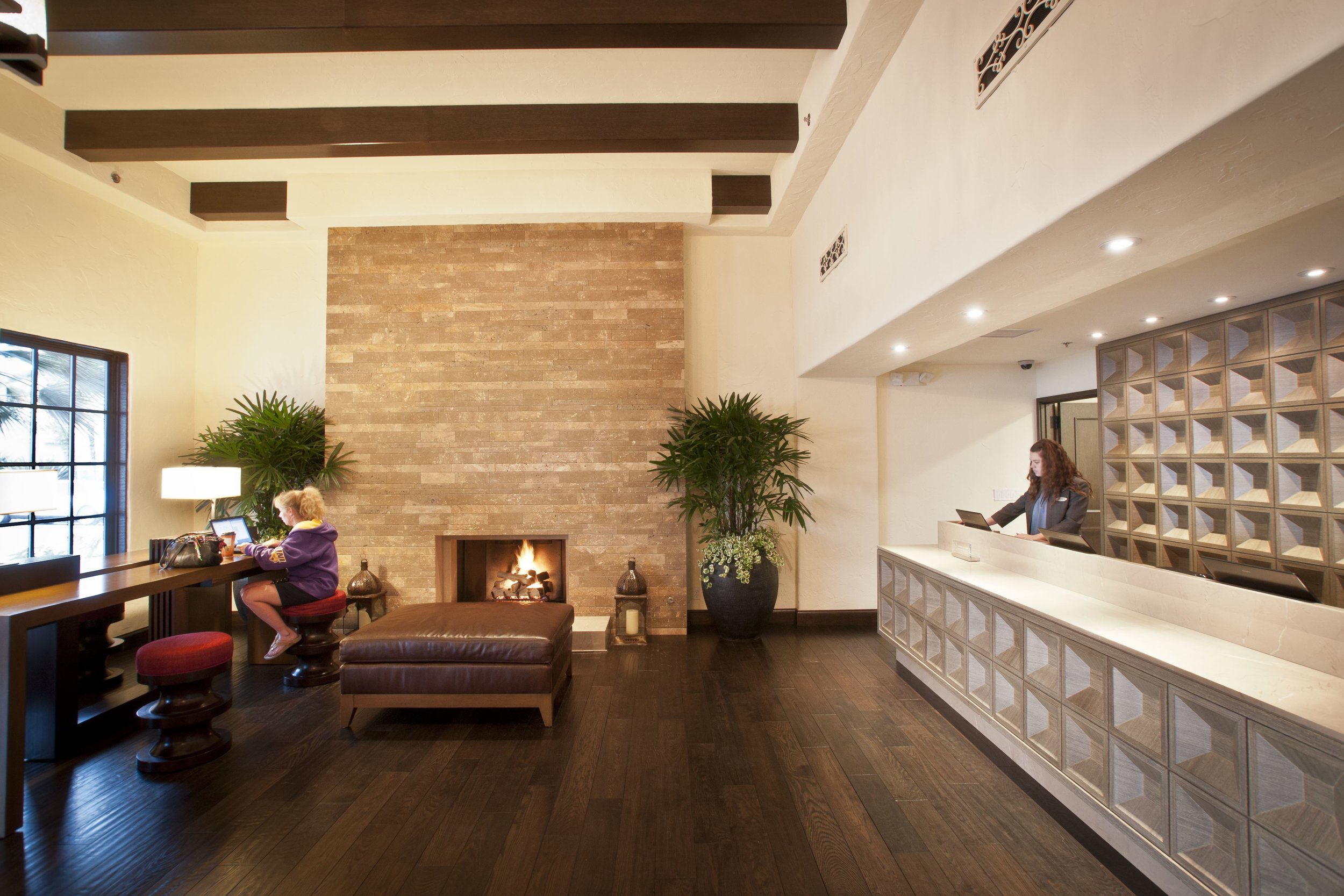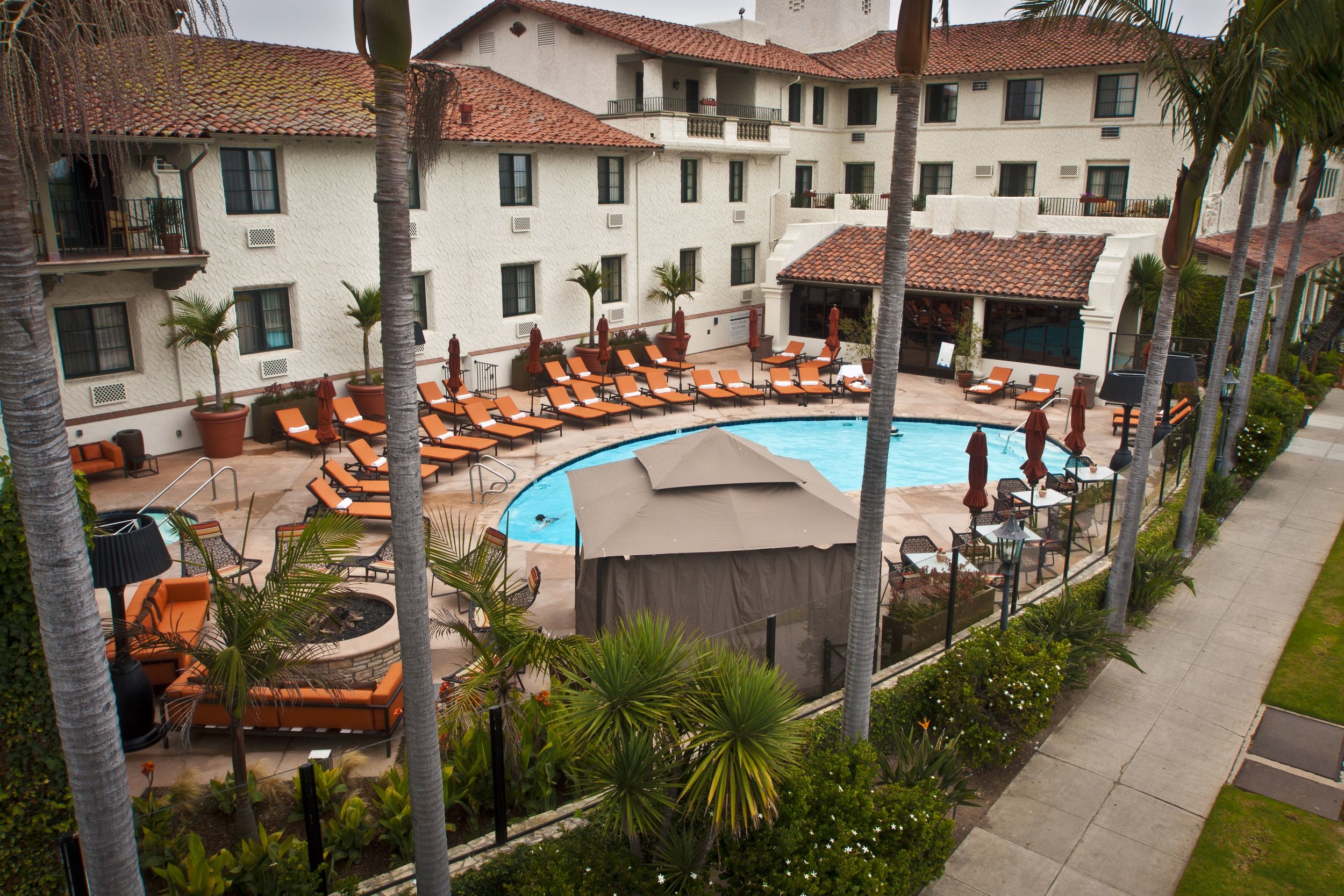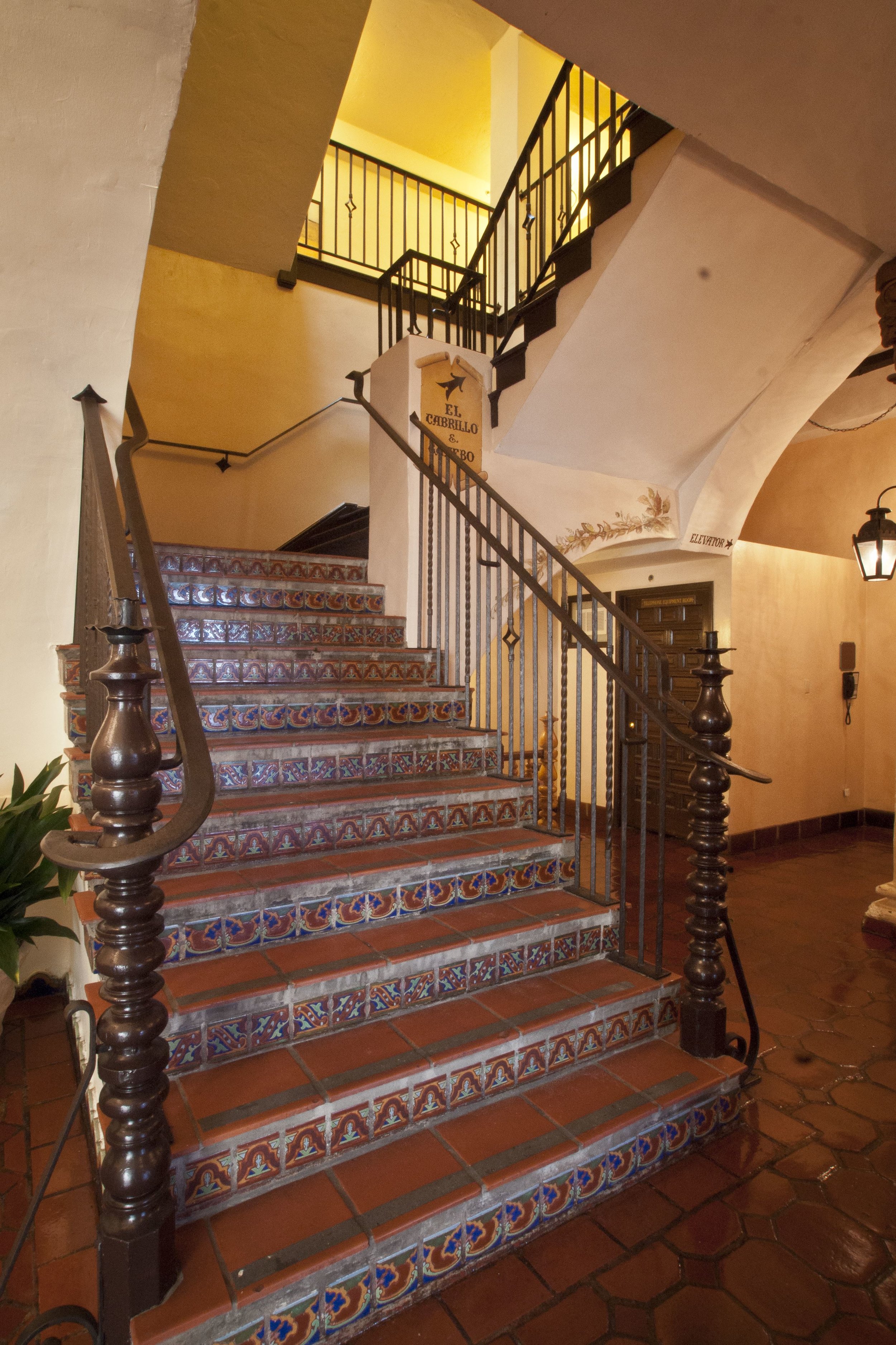Hyatt Centric Santa Barbara


![cq5dam.thumbnail.744.415[1] (4).jpg](https://images.squarespace-cdn.com/content/v1/58ed012bb3db2bd94e4a9b40/1493833225327-XNFASD85NMQX1QIZZD12/cq5dam.thumbnail.744.415%5B1%5D+%284%29.jpg)
![cq5dam.thumbnail.744.415[1].png](https://images.squarespace-cdn.com/content/v1/58ed012bb3db2bd94e4a9b40/1493833214905-07WTCIEMY5NQR4V6JTIM/cq5dam.thumbnail.744.415%5B1%5D.png)
![cq5dam.thumbnail.744.415[1] (2).png](https://images.squarespace-cdn.com/content/v1/58ed012bb3db2bd94e4a9b40/1493833219920-I1DZWACUIHDR23J7L0CO/cq5dam.thumbnail.744.415%5B1%5D+%282%29.png)
![cq5dam.thumbnail.744.415[2] (2).jpg](https://images.squarespace-cdn.com/content/v1/58ed012bb3db2bd94e4a9b40/1493833209785-9LB3MIW4LZPFACJIME0P/cq5dam.thumbnail.744.415%5B2%5D+%282%29.jpg)
![cq5dam.thumbnail.744.415[2].jpg](https://images.squarespace-cdn.com/content/v1/58ed012bb3db2bd94e4a9b40/1493833356615-XMKO76XXWJWD2XVM0H7G/cq5dam.thumbnail.744.415%5B2%5D.jpg)
![cq5dam.thumbnail.744.415[1] (3).jpg](https://images.squarespace-cdn.com/content/v1/58ed012bb3db2bd94e4a9b40/1493833222930-QJGP9G1B6IXMJ2HBBRGW/cq5dam.thumbnail.744.415%5B1%5D+%283%29.jpg)

Project: Hyatt Centric Santa Barbara - Santa Barbara, CA
Client: Hyatt Hotels Corporation - Chicago, IL
Architect: SAA Architects - Los Angeles, CA
Description:
154,961 square foot hotel renovation of four buildings including; 189 rooms, main lobby, fitness center, five meeting rooms, major mechanical systems, employee areas. Exterior renovation included; new roofs, extensive dry-rot repair, new pool deck, rehabilitation of the parking lot and site walks for ADA.
Features:
- Project phased to accommodate continuous hotel operations
- Preconstruction services provided
- Guaranteed Maximum Price project delivery
