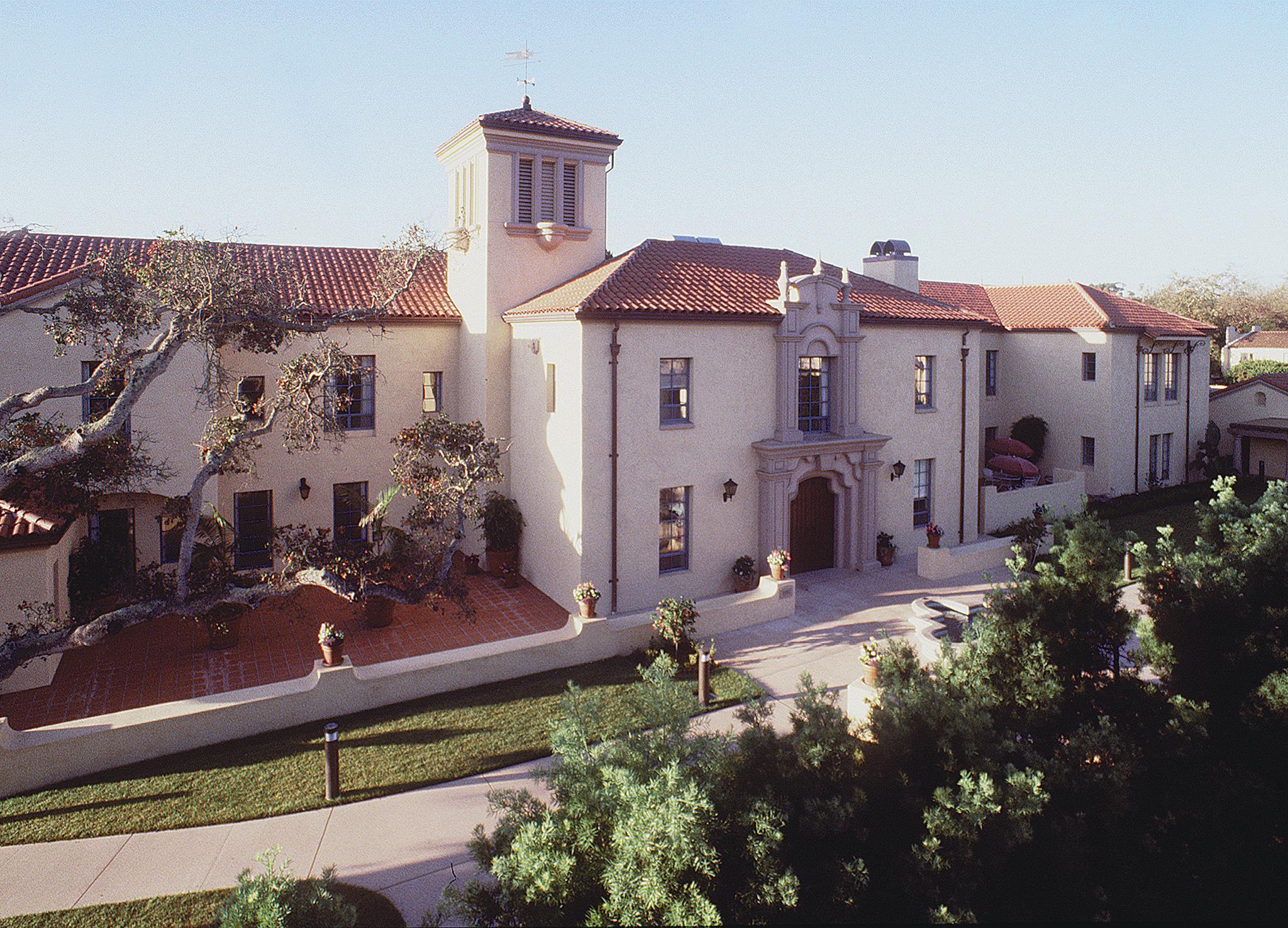Casa Dorinda

Project: Casa Dorinda - Montecito, CA
Client: Montecito Retirement Association - Montecito, CA
Architect: PMSM Architects - Santa Barbara, CA
Description:
52,000 square foot; poured in place concrete basement and first and second floors. Rigid steel structural frame, metals stud framing, lath and plaster finishes. Built to OSHPD specifications.
Features:
- Negotiated contract
- Managing partner of joint venture
- OSHPD
- Skilled nursing facility
